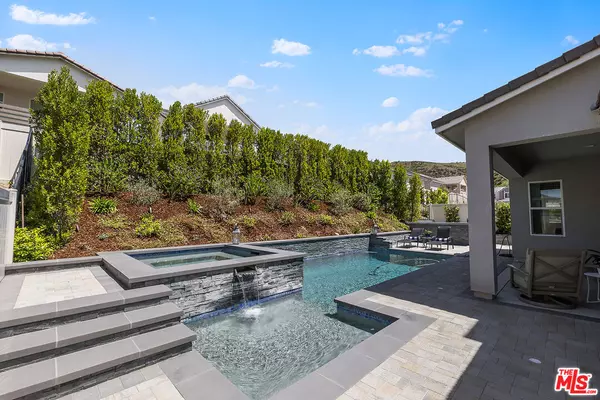UPDATED:
Key Details
Property Type Single Family Home
Sub Type Single Family Residence
Listing Status Active
Purchase Type For Sale
Square Footage 2,932 sqft
Price per Sqft $417
MLS Listing ID 25525237
Style Cottage
Bedrooms 4
Full Baths 3
Construction Status Additions/Alter
HOA Fees $240/mo
HOA Y/N Yes
Year Built 2023
Lot Size 6,533 Sqft
Acres 0.15
Property Sub-Type Single Family Residence
Property Description
Location
State CA
County Los Angeles
Area Canyon Country 1
Zoning LCA21*
Rooms
Family Room 1
Other Rooms Other
Dining Room 1
Interior
Heating Central
Cooling Air Conditioning
Flooring Tile
Fireplaces Type None
Equipment Alarm System, Dishwasher, Electric Dryer Hookup, Garbage Disposal, Hood Fan, Range/Oven, Barbeque, Built-Ins
Laundry Laundry Area
Exterior
Parking Features Electric Vehicle Charging Station(s), Garage - 2 Car, Garage Is Attached, Parking for Guests, Driveway
Garage Spaces 2.0
Fence Block, Wrought Iron
Pool In Ground
View Y/N No
View None
Building
Lot Description Back Yard, Fenced Yard, Front Yard, Lawn, Yard, Street Paved, Street Lighting, Street Concrete, Sidewalks
Story 2
Architectural Style Cottage
Level or Stories Two
Construction Status Additions/Alter
Others
Special Listing Condition Standard
Virtual Tour https://view.spiro.media/18113_tableau_way-7806

The information provided is for consumers' personal, non-commercial use and may not be used for any purpose other than to identify prospective properties consumers may be interested in purchasing. All properties are subject to prior sale or withdrawal. All information provided is deemed reliable but is not guaranteed accurate, and should be independently verified.
GET MORE INFORMATION




