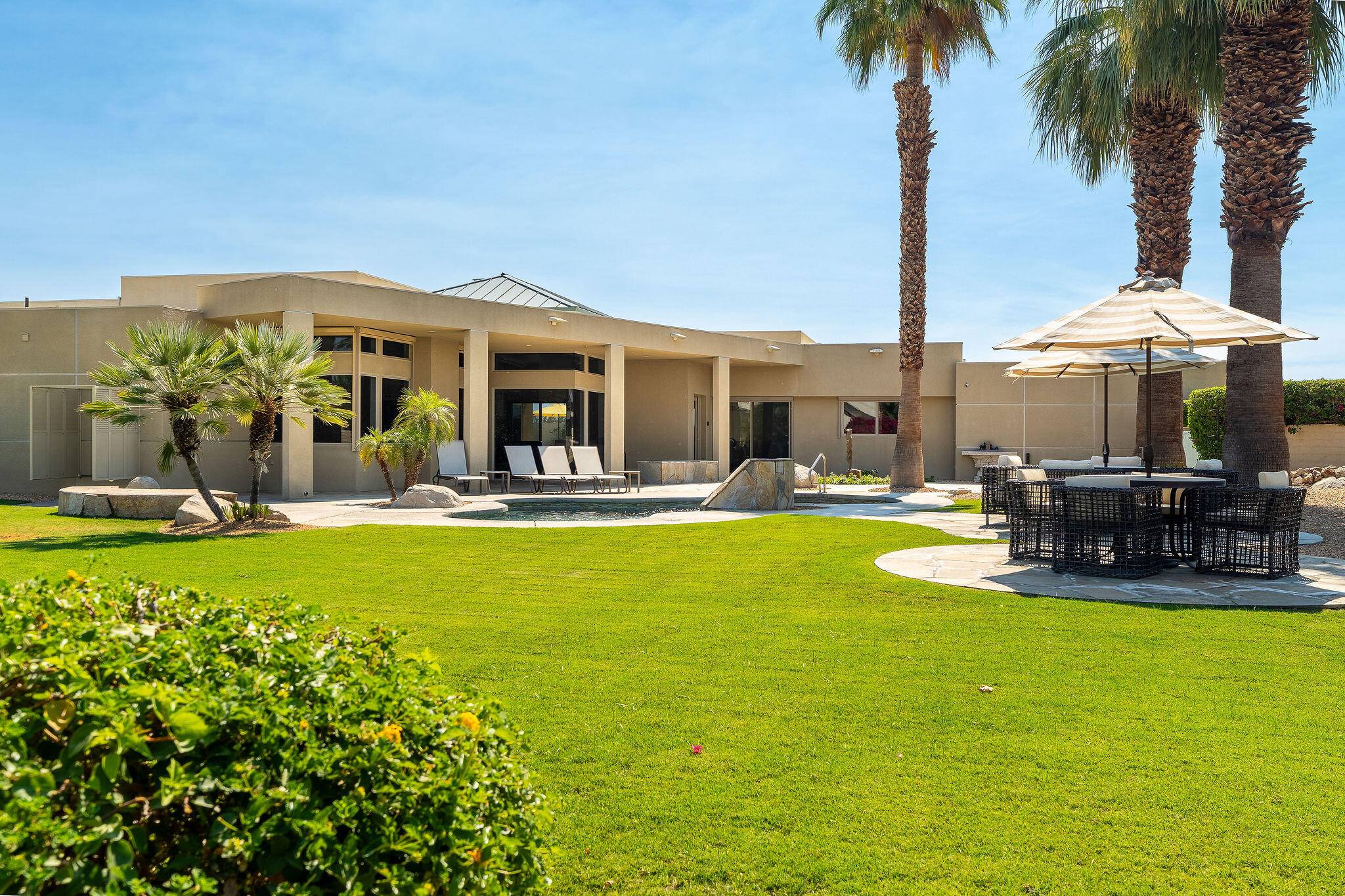UPDATED:
Key Details
Property Type Single Family Home
Sub Type Single Family Residence
Listing Status Active
Purchase Type For Sale
Square Footage 4,110 sqft
Price per Sqft $631
Subdivision La Residence
MLS Listing ID 219132155DA
Style Contemporary
Bedrooms 5
Full Baths 3
Half Baths 1
Three Quarter Bath 1
HOA Fees $3,500/mo
Year Built 1997
Lot Size 0.960 Acres
Property Sub-Type Single Family Residence
Property Description
Location
State CA
County Riverside
Area Rancho Mirage
Rooms
Kitchen Granite Counters, Island
Interior
Interior Features High Ceilings (9 Feet+), Open Floor Plan, Recessed Lighting, Storage Space, Trey Ceiling(s)
Heating Forced Air, Natural Gas
Cooling Air Conditioning
Flooring Carpet, Travertine
Fireplaces Number 2
Fireplaces Type ElectricExterior, Living Room
Equipment Dishwasher, Dryer, Hood Fan, Microwave, Refrigerator, Washer, Water Purifier, Water Softener
Laundry Room
Exterior
Parking Features Attached, Circular Driveway, Direct Entrance, Door Opener, Garage Is Attached, Oversized
Garage Spaces 3.0
Fence Block
Pool Heated, In Ground, Private, Waterfall
Amenities Available Controlled Access
View Y/N Yes
View Mountains, Panoramic, Pool
Handicap Access No Interior Steps
Building
Lot Description Back Yard, Front Yard, Landscaped, Lawn, Secluded, Utilities Underground
Story 1
Sewer In Connected and Paid
Water Water District
Architectural Style Contemporary
Structure Type Stucco
Others
Special Listing Condition Standard

The information provided is for consumers' personal, non-commercial use and may not be used for any purpose other than to identify prospective properties consumers may be interested in purchasing. All properties are subject to prior sale or withdrawal. All information provided is deemed reliable but is not guaranteed accurate, and should be independently verified.
GET MORE INFORMATION




