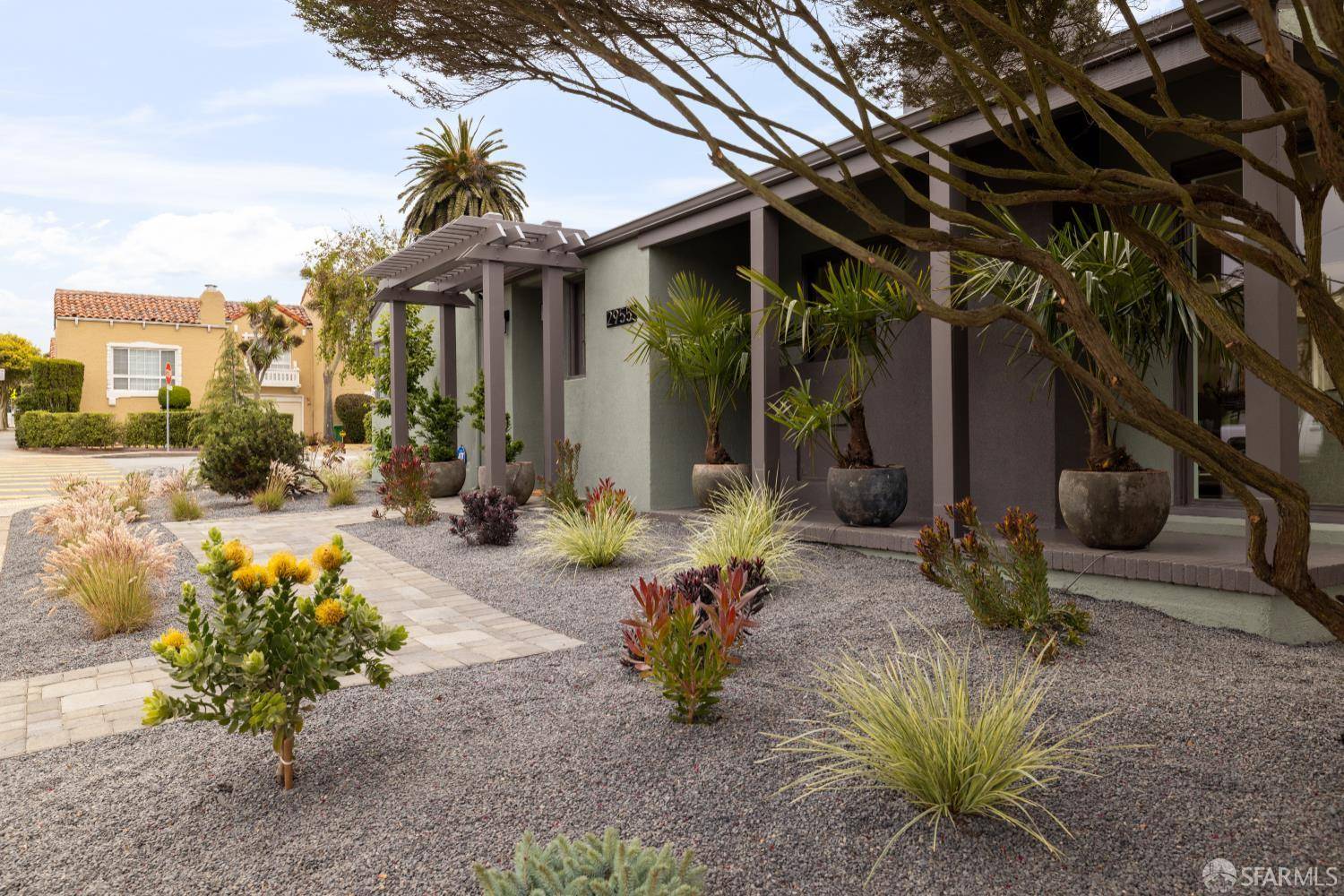UPDATED:
Key Details
Property Type Single Family Home
Sub Type Single Family Residence
Listing Status Pending
Purchase Type For Sale
Square Footage 2,841 sqft
Price per Sqft $695
MLS Listing ID 425050090
Style Contemporary,Ranch
Bedrooms 4
Full Baths 3
HOA Y/N No
Year Built 1951
Lot Size 5,658 Sqft
Acres 0.1299
Property Sub-Type Single Family Residence
Property Description
Location
State CA
County San Francisco
Area Sf District 3
Rooms
Family Room Cathedral/Vaulted, Skylight(s), Sunken, View, Other
Dining Room Formal Area
Interior
Interior Features Cathedral Ceiling(s), Formal Entry, Storage, Wet Bar
Heating Central, Gas
Flooring Marble, Tile, Wood
Fireplaces Number 1
Fireplaces Type Brick, Living Room, Wood Burning
Fireplace Yes
Window Features Skylight(s)
Appliance Dishwasher, Disposal, Double Oven, Gas Cooktop, Gas Plumbed, Range Hood, Microwave, Dryer, Washer
Laundry In Kitchen, Inside Room
Exterior
View Garden, Park/Greenbelt
Total Parking Spaces 2
Private Pool false
Building
Lot Description Corner Lot, Curb(s)/Gutter(s), Landscaped, Landscape Front, Landscape Misc, Shape Regular, Street Lights
Story 1
Foundation Concrete Perimeter
Sewer Public Sewer
Water Public
Architectural Style Contemporary, Ranch
New Construction Yes
Others
Tax ID 7216001
Virtual Tour https://my.matterport.com/show/?m=zHMZiqC6Wcu

GET MORE INFORMATION




