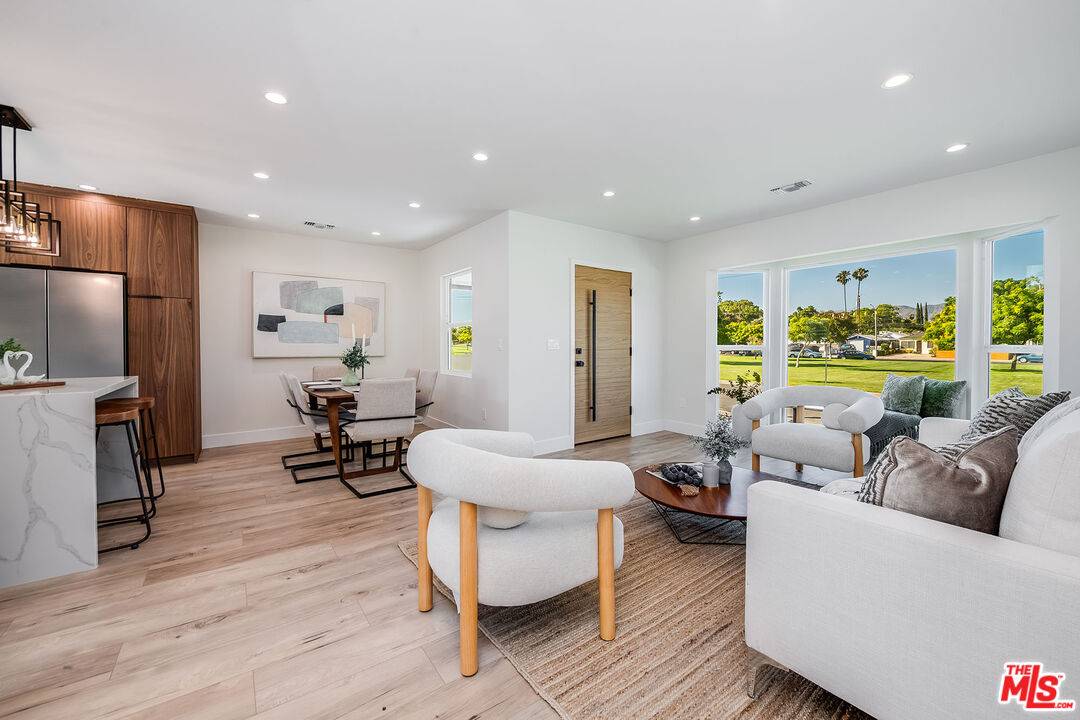UPDATED:
Key Details
Property Type Single Family Home
Sub Type Single Family Residence
Listing Status Active
Purchase Type For Sale
Square Footage 1,792 sqft
Price per Sqft $834
MLS Listing ID 25555251
Style Traditional
Bedrooms 4
Full Baths 3
Construction Status Updated/Remodeled
HOA Y/N No
Year Built 1947
Lot Size 5,021 Sqft
Acres 0.1153
Property Sub-Type Single Family Residence
Property Description
Location
State CA
County Los Angeles
Area Burbank
Zoning BUR1*
Rooms
Family Room 1
Other Rooms Accessory Bldgs
Dining Room 0
Kitchen Gourmet Kitchen, Island, Open to Family Room, Quartz Counters, Remodeled
Interior
Interior Features Block Walls, Detached/No Common Walls, Laundry - Closet Stacked, Mirrored Closet Door(s), Open Floor Plan, Turnkey
Heating Central
Cooling Central, Air Conditioning
Flooring Engineered Hardwood, Tile
Fireplaces Type None
Equipment Range/Oven, Refrigerator, Microwave, Dishwasher, Gas Dryer Hookup, Garbage Disposal, Stackable W/D Hookup
Laundry Room
Exterior
Parking Features Driveway
Garage Spaces 2.0
Fence Block
Pool Room For
Waterfront Description None
View Y/N Yes
View Park, Walk Street
Roof Type Composition, Shingle
Building
Lot Description Fenced Yard, Front Yard, Back Yard, Landscaped, Lawn, Lot Shape-Rectangular, Yard, Walk Street, Single Lot, Sidewalks
Story 1
Foundation Raised, Slab
Sewer In Street Paid
Water District, Public
Architectural Style Traditional
Level or Stories One
Structure Type Stucco, Vertical Siding
Construction Status Updated/Remodeled
Schools
School District Burbank Unified
Others
Special Listing Condition Standard

The information provided is for consumers' personal, non-commercial use and may not be used for any purpose other than to identify prospective properties consumers may be interested in purchasing. All properties are subject to prior sale or withdrawal. All information provided is deemed reliable but is not guaranteed accurate, and should be independently verified.
GET MORE INFORMATION




