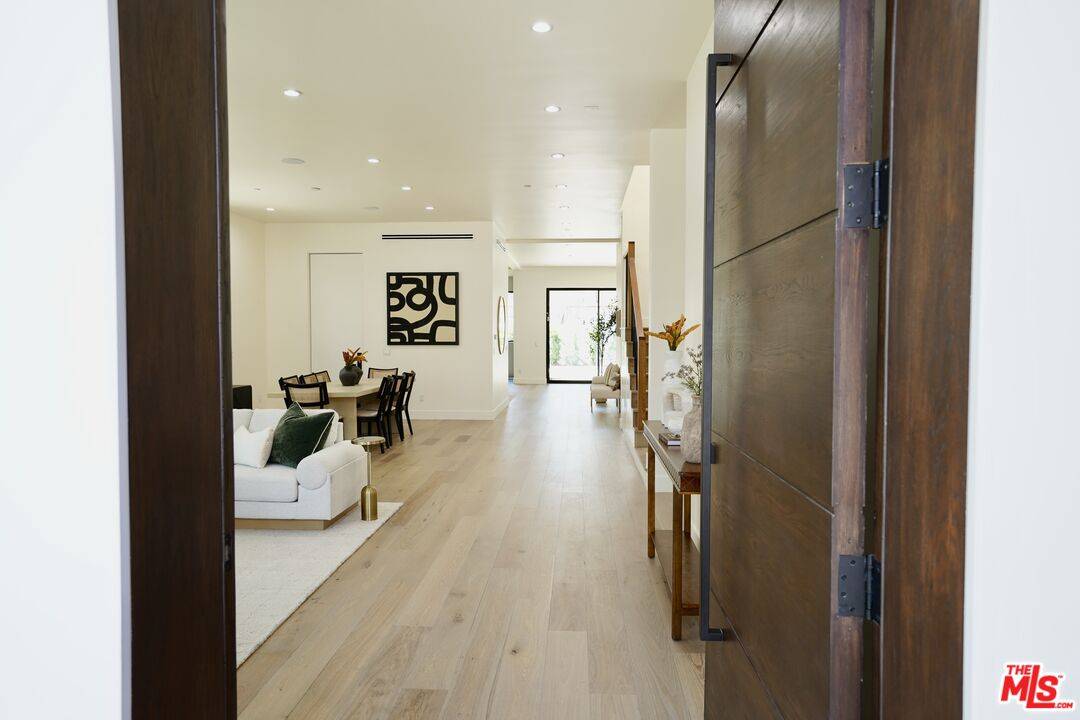UPDATED:
Key Details
Property Type Single Family Home
Sub Type Single Family Residence
Listing Status Active
Purchase Type For Sale
Square Footage 4,600 sqft
Price per Sqft $1,086
MLS Listing ID 25566845
Style Contemporary
Bedrooms 5
Full Baths 5
Half Baths 1
HOA Y/N No
Year Built 2025
Lot Size 7,209 Sqft
Acres 0.1655
Property Sub-Type Single Family Residence
Property Description
Location
State CA
County Los Angeles
Area Beverlywood Vicinity
Zoning LAR1
Rooms
Family Room 1
Other Rooms None
Dining Room 0
Interior
Heating Central
Cooling Air Conditioning, Central
Flooring Engineered Hardwood, Stone Tile
Fireplaces Type Electric, Gas
Equipment Alarm System, Built-Ins, Dishwasher, Electric Dryer Hookup, Freezer, Garbage Disposal, Gas Dryer Hookup, Gas Or Electric Dryer Hookup, Hood Fan, Ice Maker, Microwave
Laundry On Upper Level, Laundry Area, Inside
Exterior
Parking Features Door Opener, Driveway, Covered Parking, Attached
Garage Spaces 2.0
Pool Heated And Filtered, Heated with Gas, In Ground, Lap Pool
Waterfront Description None
View Y/N Yes
View City Lights, Any
Roof Type Composition, Shingle
Building
Story 1
Architectural Style Contemporary
Level or Stories Two, Multi/Split
Structure Type Combination, Hard Coat, Wood Siding
Others
Special Listing Condition Standard

The information provided is for consumers' personal, non-commercial use and may not be used for any purpose other than to identify prospective properties consumers may be interested in purchasing. All properties are subject to prior sale or withdrawal. All information provided is deemed reliable but is not guaranteed accurate, and should be independently verified.
GET MORE INFORMATION




