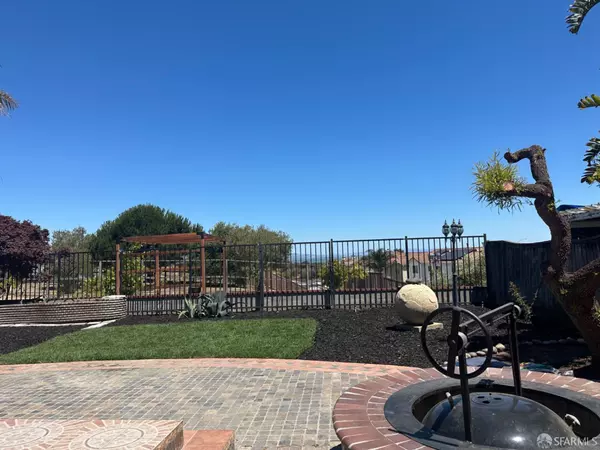UPDATED:
Key Details
Property Type Single Family Home
Sub Type Single Family Residence
Listing Status Pending
Purchase Type For Sale
Square Footage 2,216 sqft
Price per Sqft $400
Subdivision Country Club Vista Richmond
MLS Listing ID 425055393
Style Contemporary,Mediterranean
Bedrooms 5
Full Baths 3
HOA Fees $125/mo
HOA Y/N Yes
Year Built 2000
Lot Size 5,314 Sqft
Acres 0.122
Property Sub-Type Single Family Residence
Property Description
Location
State CA
County Contra Costa
Area Richmond-Country Clu
Rooms
Family Room Great Room
Dining Room Dining/Family Combo, Dining/Living Combo
Interior
Interior Features Formal Entry, Beamed Ceilings
Heating Central, Fireplace(s)
Cooling None
Flooring Carpet, Tile, Vinyl
Fireplaces Number 1
Fireplaces Type Gas
Fireplace Yes
Appliance Dishwasher, Disposal, Gas Cooktop, Gas Water Heater, Range Hood, Microwave
Laundry Cabinets, Electric Dryer Hookup, Hookups Only, Laundry Closet
Exterior
Garage Spaces 2.0
Utilities Available Natural Gas Connected
View Bay, Water
Private Pool false
Building
Lot Description Sprinklers In Rear
Story 2
Sewer Public Sewer
Water Public
Architectural Style Contemporary, Mediterranean
New Construction Yes
Others
Tax ID 4055500781
Acceptable Financing Conventional
Listing Terms Conventional

GET MORE INFORMATION




