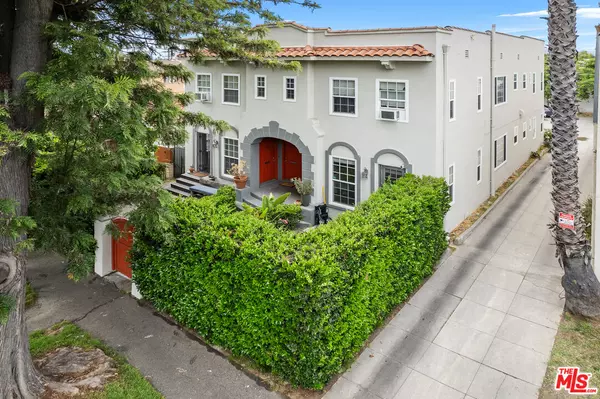OPEN HOUSE
Sun Aug 10, 12:00pm - 3:00pm
UPDATED:
Key Details
Property Type Multi-Family
Sub Type Multi-Family
Listing Status Active
Purchase Type For Sale
Square Footage 4,006 sqft
Price per Sqft $430
MLS Listing ID 25573749
Bedrooms 6
Year Built 1928
Lot Size 6,221 Sqft
Acres 0.1428
Property Sub-Type Multi-Family
Property Description
Location
State CA
County Los Angeles
Area Beverly Center-Miracle Mile
Zoning LARD2
Rooms
Other Rooms None
Kitchen Granite Counters, Galley Kitchen, Counter Top, Laminate Counters, Open to Family Room, Remodeled
Interior
Interior Features Common Walls, Crown Moldings, Drywall Walls, Plaster Walls, High Ceilings (9 Feet+), Recessed Lighting
Heating Wall, Wall Electric
Cooling Wall Unit(s)
Flooring Ceramic Tile, Hardwood, Mixed, Other
Fireplaces Type None
Equipment Built-Ins, Ceiling Fan, Dishwasher, Dryer, Garbage Disposal, Gas Or Electric Dryer Hookup, Hood Fan, Microwave, Range/Oven, Recirculated Exhaust Fan, Refrigerator, Stackable W/D Hookup, Vented Exhaust Fan, Washer, Water Line to Refrigerator, Cable
Laundry In Unit, Inside, Laundry Area
Exterior
Parking Features Assigned, Built-In Storage, Detached, Direct Entrance, Driveway, Other, Private
Garage Spaces 4.0
Building
Story 2
Sewer In Street
Level or Stories Two
Others
Special Listing Condition Standard
Pets Allowed Permitted Types, Pets Permitted, Weight Limit

The information provided is for consumers' personal, non-commercial use and may not be used for any purpose other than to identify prospective properties consumers may be interested in purchasing. All properties are subject to prior sale or withdrawal. All information provided is deemed reliable but is not guaranteed accurate, and should be independently verified.
GET MORE INFORMATION




