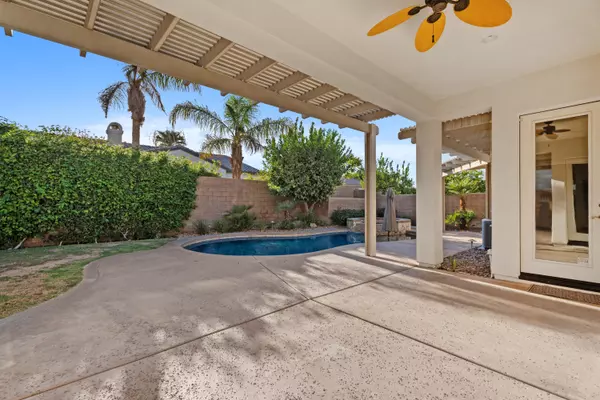OPEN HOUSE
Sat Aug 09, 10:00am - 12:00pm
Sun Aug 10, 11:00am - 1:00pm
UPDATED:
Key Details
Property Type Single Family Home
Sub Type Single Family Residence
Listing Status Active
Purchase Type For Sale
Square Footage 3,052 sqft
Price per Sqft $271
Subdivision La Quinta Del Oro
MLS Listing ID 219133529DA
Bedrooms 5
Full Baths 2
Three Quarter Bath 2
HOA Fees $215/mo
Year Built 2004
Lot Size 8,712 Sqft
Property Sub-Type Single Family Residence
Property Description
Location
State CA
County Riverside
Area La Quinta North Of Hwy 111, Indian Springs
Building/Complex Name LQ Del Oro Association
Rooms
Kitchen Granite Counters, Island
Interior
Interior Features Coffered Ceiling(s), High Ceilings (9 Feet+), Recessed Lighting
Heating Central, Forced Air, Natural Gas
Cooling Air Conditioning, Ceiling Fan, Central
Flooring Carpet, Ceramic Tile
Fireplaces Number 1
Fireplaces Type Gas Log, Gas StarterLiving Room
Equipment Ceiling Fan, Dishwasher, Dryer, Garbage Disposal, Ice Maker, Microwave, Refrigerator, Washer, Water Line to Refrigerator
Laundry Room
Exterior
Parking Features Attached, Door Opener, Driveway, Garage Is Attached, On street
Garage Spaces 3.0
Fence Block
Pool Gunite, In Ground, Private, Salt/Saline, Waterfall
Community Features Community Mailbox
Amenities Available Greenbelt/Park, Onsite Property Management
View Y/N Yes
View Mountains, Peek-A-Boo
Roof Type Tile
Building
Story 1
Foundation Slab
Sewer In Connected and Paid
Water Water District
Level or Stories One
Structure Type Stucco
Schools
School District Desert Sands Unified
Others
Special Listing Condition Standard
Pets Allowed Assoc Pet Rules
Virtual Tour https://www.zillow.com/view-imx/a18e16be-d29a-4a66-bdcd-5ff0b70fc050?setAttribution=mls&wl=true&initialViewType=pano&utm_source=dashboard

The information provided is for consumers' personal, non-commercial use and may not be used for any purpose other than to identify prospective properties consumers may be interested in purchasing. All properties are subject to prior sale or withdrawal. All information provided is deemed reliable but is not guaranteed accurate, and should be independently verified.
GET MORE INFORMATION




