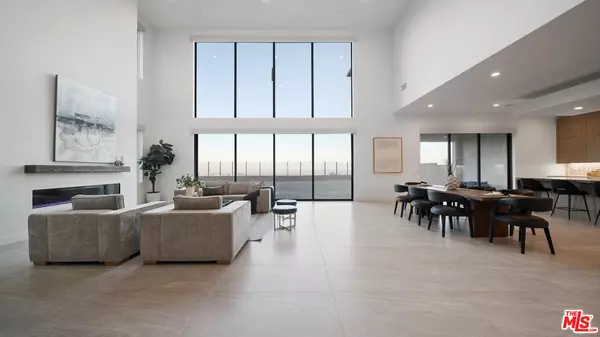UPDATED:
Key Details
Property Type Single Family Home
Sub Type Single Family Residence
Listing Status Active
Purchase Type For Sale
Square Footage 5,900 sqft
Price per Sqft $669
MLS Listing ID 25574389
Style Modern
Bedrooms 5
Full Baths 5
Half Baths 2
Construction Status New Construction
HOA Fees $357/mo
HOA Y/N Yes
Year Built 2023
Lot Size 10,881 Sqft
Acres 0.2498
Property Sub-Type Single Family Residence
Property Description
Location
State CA
County Los Angeles
Area Porter Ranch
Building/Complex Name Westcliffe
Zoning LARE
Rooms
Family Room 1
Other Rooms None
Dining Room 1
Interior
Heating Central
Cooling Air Conditioning, Central, Multi/Zone
Flooring Tile, Stone Tile, Wood
Fireplaces Number 1
Fireplaces Type Great Room
Equipment Built-Ins, Microwave, Refrigerator, Range/Oven, Gas Or Electric Dryer Hookup
Laundry In Unit, Inside, Laundry Area, On Upper Level, Room
Exterior
Parking Features Garage - 3 Car, Garage Is Attached, Driveway - Concrete
Garage Spaces 3.0
Pool None
Amenities Available Gated Community Guard, Gated Community, Gated Parking
Waterfront Description None
View Y/N Yes
View Skyline, Valley, Hills, City, Mountains, Panoramic, City Lights
Building
Story 3
Foundation Slab
Sewer In Street Paid
Water Public
Architectural Style Modern
Level or Stories Three Or More
Construction Status New Construction
Others
Special Listing Condition Standard

The information provided is for consumers' personal, non-commercial use and may not be used for any purpose other than to identify prospective properties consumers may be interested in purchasing. All properties are subject to prior sale or withdrawal. All information provided is deemed reliable but is not guaranteed accurate, and should be independently verified.
GET MORE INFORMATION




