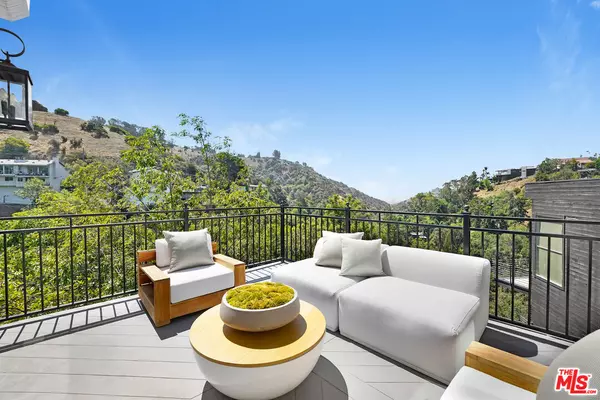This exceptional retreat offers a main residence and separate self contained unit, making it as versatile as it is stunning. Spectacular 270-degree views and a rare street-to-street double lot set the stage for this meticulously renovated smart home offering privacy and style. The main house offers 3 generous bedrooms, and 2.5 bathrooms. *As a standout, the property includes a modern 1 bed, 1 bath bonus unit* complete with its own private entrance deck, full kitchen with quartz counters, full-size washer & dryer, and custom walk-in closet adding endless possibilities - rental income, a guest suite, or a creative workspace. Inside the main home, no detail was overlooked. Flooded with natural light, the expansive living and dining area seamlessly open to a breathtaking deck, creating the perfect setting for elevated indoor-outdoor living. The chef's kitchen showcases marble counters, custom cabinetry, a full suite of high-end GE Monogram appliances, a built-in refrigerator, two wine refrigerators, and a custom pantry. *The primary retreat features everything you could dream of - Gracie wallpaper, full bathroom with dual sink vanity and contemporary freestanding tub, a walk-in custom closet, an office/nursery, plus a showstopping sunroom with floor to ceiling windows & incredible views from all angles! You will enjoy the engineered wood floors, recessed lighting, custom built-ins, and Restoration Hardware vanities to complete the luxurious feel. Smart features include Nest thermostat, dual-zone HVAC, dual-fuel fireplace, a SimpliSafe security system, Ring cameras, and app-controlled smart timer. Exterior upgrades include a new roof, skylights, chimney mesh, stucco, custom iron railings, and new double-paned windows. The property is enhanced with an app controlled drip irrigation system, gutter guards, and a remote controlled hurricane shutter. A new garage door, locking mailbin, and a custom trash enclosure platform further elevate functionality. The reimagined landscaping in front and back creates tranquil garden spaces, complete with a fruit bearing orange tree, and frames the expansive views that can be enjoyed from nearly every window. The guest unit was sound-insulated with double drywall and cork and features its own deck and entry stairway. Additional highlights include a new Samsung washer and dryer, built-in custom closets, a live-edge wood desk in 1 bedroom, a whole house water filtration system and a tankless water heater. Infrastructure upgrades include a new water regulator, jetted plumbing lines, and an extended clean-out further down the hill. With over 11,000 square feet of land, and a wide street with ample guest parking, this property offers tremendous expansion potential including room to add a pool. Located just minutes from Sunset Blvd with easy access to the Valley via Laurel Canyon, and within walking distance to hiking trails and open space, this is a truly one-of-a-kind opportunity to live above it all. A turnkey hillside retreat with architectural appeal, luxury upgrades, and priceless panoramic views. Broker and agents have not verified the accuracy of square footage, income, expenses, condition, development potential, bedroom/bathroom count, lot size or boundaries, dimensions, permitted or unpermitted areas, or school eligibility. Buyers are encouraged to conduct their own investigations with qualified professionals to confirm all information. No warranties or guarantees are being made buyers should rely on their own inspections and due diligence. Some view photos have been enlarged to better showcase specific features.





