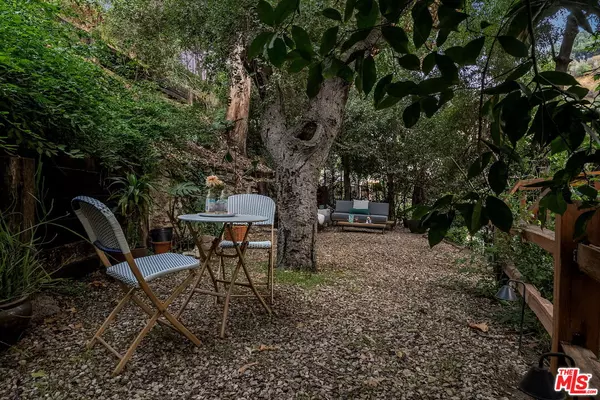OPEN HOUSE
Sun Aug 10, 2:00pm - 5:00pm
Tue Aug 12, 11:00am - 2:00pm
UPDATED:
Key Details
Property Type Single Family Home
Sub Type Single Family Residence
Listing Status Active
Purchase Type For Sale
Square Footage 1,987 sqft
Price per Sqft $943
MLS Listing ID 25575969
Style Modern
Bedrooms 3
Full Baths 2
HOA Y/N No
Year Built 1978
Lot Size 5,588 Sqft
Acres 0.1283
Property Sub-Type Single Family Residence
Property Description
Location
State CA
County Los Angeles
Area Sunset Strip - Hollywood Hills West
Zoning LAR1
Rooms
Other Rooms None
Dining Room 0
Interior
Heating Central
Cooling Central
Flooring Wood, Tile
Fireplaces Type Living Room, Primary Bedroom
Equipment Dishwasher, Dryer, Garbage Disposal, Range/Oven, Refrigerator, Washer
Laundry Inside, In Unit
Exterior
Parking Features Garage - 2 Car, Private Garage
Garage Spaces 2.0
Pool None
View Y/N Yes
View Canyon
Building
Architectural Style Modern
Level or Stories Multi/Split
Others
Special Listing Condition Standard

The information provided is for consumers' personal, non-commercial use and may not be used for any purpose other than to identify prospective properties consumers may be interested in purchasing. All properties are subject to prior sale or withdrawal. All information provided is deemed reliable but is not guaranteed accurate, and should be independently verified.
GET MORE INFORMATION




