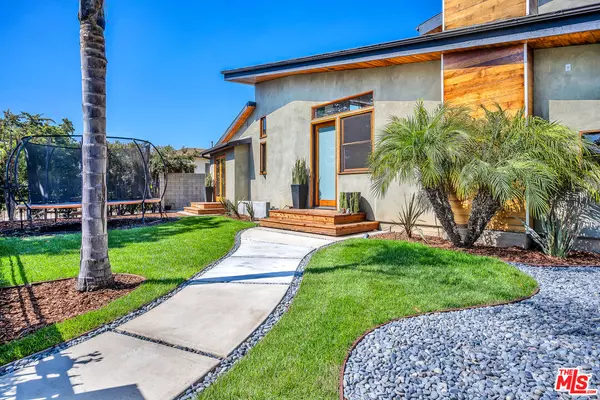UPDATED:
Key Details
Property Type Single Family Home
Sub Type Single Family Residence
Listing Status Active
Purchase Type For Rent
Square Footage 2,043 sqft
MLS Listing ID 25575893
Style Architectural
Bedrooms 3
Full Baths 2
Three Quarter Bath 1
Construction Status Updated/Remodeled
Year Built 1947
Lot Size 8,516 Sqft
Acres 0.1955
Property Sub-Type Single Family Residence
Property Description
Location
State CA
County Los Angeles
Area Marina Del Rey
Zoning LAR1
Rooms
Dining Room 0
Kitchen Open to Family Room, Island
Interior
Interior Features Cathedral-Vaulted Ceilings, Furnished, Open Floor Plan, Recessed Lighting, Hot Tub, High Ceilings (9 Feet+)
Heating Fireplace, Wall
Cooling Air Conditioning
Flooring Hardwood
Fireplaces Type Gas, Living Room
Equipment Ceiling Fan, Dishwasher, Dryer, Garbage Disposal, Microwave, Hood Fan, Barbeque, Water Filter, Washer, Refrigerator, Range/Oven, Water Purifier, Water Line to Refrigerator
Laundry Garage
Exterior
Parking Features Garage - 2 Car, On street
Garage Spaces 2.0
Fence Wrought Iron, Other
Pool In Ground, Fenced
Amenities Available None
Waterfront Description None
View Y/N No
View None
Building
Lot Description Fenced, Back Yard, Front Yard, Landscaped, Fenced Yard, Yard, Lot Shape-Rectangular
Story 1
Sewer In Street
Water Public
Architectural Style Architectural
Level or Stories One
Construction Status Updated/Remodeled
Others
Pets Allowed Call For Rules

The information provided is for consumers' personal, non-commercial use and may not be used for any purpose other than to identify prospective properties consumers may be interested in purchasing. All properties are subject to prior sale or withdrawal. All information provided is deemed reliable but is not guaranteed accurate, and should be independently verified.
GET MORE INFORMATION




