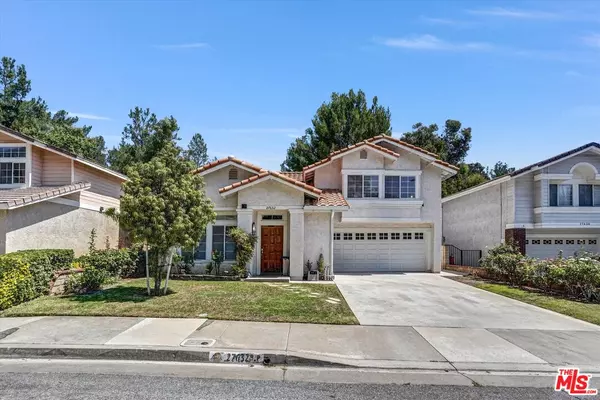
UPDATED:
Key Details
Property Type Single Family Home
Sub Type Single Family Residence
Listing Status Active Under Contract
Purchase Type For Sale
Square Footage 1,766 sqft
Price per Sqft $430
MLS Listing ID 25585433
Style Traditional
Bedrooms 4
Full Baths 3
HOA Fees $60/mo
HOA Y/N Yes
Year Built 1989
Lot Size 5,342 Sqft
Acres 0.1226
Property Sub-Type Single Family Residence
Property Description
Location
State CA
County Los Angeles
Area Bouquet Canyon
Zoning SCUR2
Rooms
Family Room 1
Other Rooms None
Dining Room 1
Interior
Heating Central
Cooling Central
Flooring Carpet, Laminate, Tile
Fireplaces Type Family Room
Equipment Built-Ins, Cable, Ceiling Fan, Dishwasher, Dryer, Microwave, Range/Oven, Washer
Laundry Garage
Exterior
Parking Features Driveway, Garage - 2 Car
Garage Spaces 2.0
Pool Community
View Y/N No
View None
Building
Story 2
Architectural Style Traditional
Level or Stories Two
Others
Special Listing Condition Standard

The information provided is for consumers' personal, non-commercial use and may not be used for any purpose other than to identify prospective properties consumers may be interested in purchasing. All properties are subject to prior sale or withdrawal. All information provided is deemed reliable but is not guaranteed accurate, and should be independently verified.
GET MORE INFORMATION




