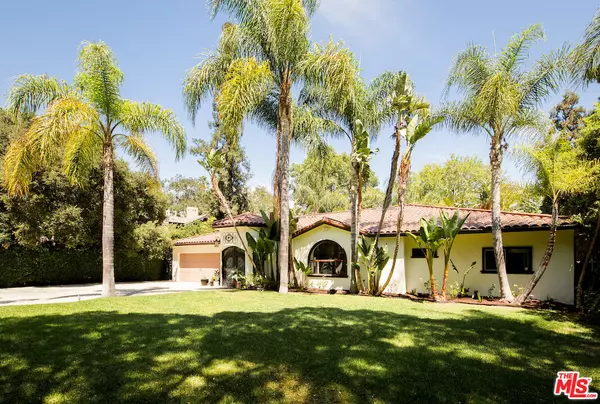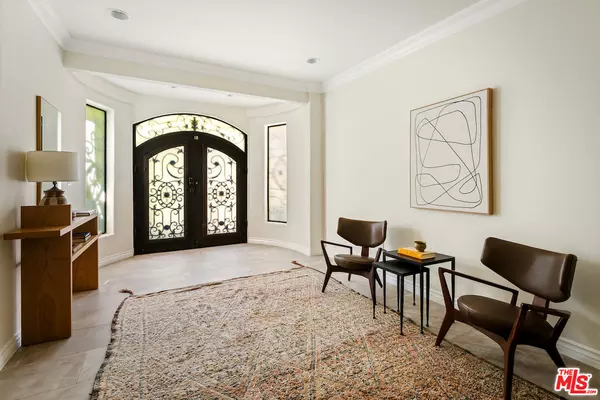
UPDATED:
Key Details
Property Type Single Family Home
Sub Type Single Family Residence
Listing Status Pending
Purchase Type For Sale
Square Footage 2,824 sqft
Price per Sqft $954
MLS Listing ID 25583877
Style Contemporary Mediterranean
Bedrooms 4
Full Baths 2
Three Quarter Bath 1
HOA Y/N No
Year Built 1948
Lot Size 0.259 Acres
Acres 0.2592
Property Sub-Type Single Family Residence
Property Description
Location
State CA
County Los Angeles
Area Pasadena Nw
Zoning PSR4
Rooms
Family Room 1
Other Rooms None
Dining Room 1
Kitchen Island, Open to Family Room
Interior
Interior Features Crown Moldings, Turnkey
Heating Central, Other, Wall, Combination
Cooling Air Conditioning, Central, Multi/Zone, Wall Unit(s)
Flooring Hardwood, Tile
Fireplaces Number 1
Fireplaces Type Living Room
Equipment Built-Ins, Freezer, Garbage Disposal, Dishwasher, Dryer, Refrigerator, Solar Panels, Washer, Ice Maker, Water Filter, Water Purifier
Laundry Room
Exterior
Parking Features Driveway, Controlled Entrance, Garage Is Attached, Garage - 2 Car
Garage Spaces 6.0
Fence Block, Wrought Iron, Stucco Wall
Pool Waterfall, Safety Fence, Heated, Heated with Electricity, In Ground, Salt/Saline, Private
Waterfront Description None
View Y/N No
View None
Roof Type Barrel
Handicap Access DisabilityAccess
Building
Lot Description Automatic Gate, Back Yard, Fenced, Exterior Security Lights, Curbs, Fenced Yard, Front Yard, Gutters, Lawn, Sidewalks, Yard
Story 1
Sewer In Street
Water District
Architectural Style Contemporary Mediterranean
Level or Stories One
Structure Type Hard Coat
Schools
School District Pasadena Unified
Others
Special Listing Condition Standard

The information provided is for consumers' personal, non-commercial use and may not be used for any purpose other than to identify prospective properties consumers may be interested in purchasing. All properties are subject to prior sale or withdrawal. All information provided is deemed reliable but is not guaranteed accurate, and should be independently verified.
GET MORE INFORMATION




