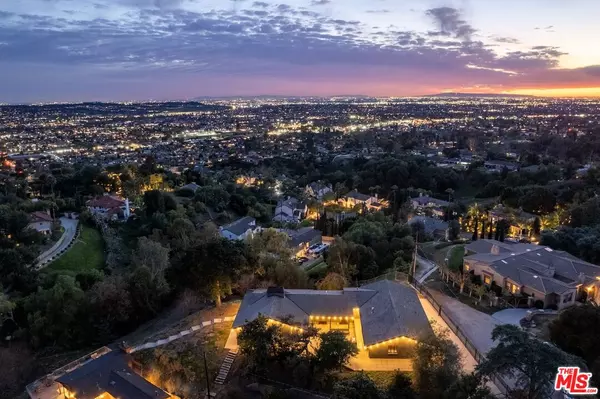
UPDATED:
Key Details
Property Type Single Family Home
Sub Type Single Family Residence
Listing Status Active
Purchase Type For Sale
Square Footage 4,335 sqft
Price per Sqft $620
MLS Listing ID 25591009
Style Traditional
Bedrooms 5
Full Baths 1
Three Quarter Bath 2
HOA Y/N No
Year Built 1949
Lot Size 1.317 Acres
Acres 1.3168
Property Sub-Type Single Family Residence
Property Description
Location
State CA
County Los Angeles
Area La Habra Heights
Zoning LHRA1
Rooms
Family Room 1
Other Rooms GuestHouse
Dining Room 1
Kitchen Counter Top, Island, Gourmet Kitchen
Interior
Interior Features Built-Ins, Recessed Lighting, Beamed Ceiling(s), Cathedral-Vaulted Ceilings, Living Room Deck Attached, Turnkey
Heating Central
Cooling Central
Flooring Wood, Mixed
Fireplaces Number 4
Fireplaces Type Family Room, Two Way, Dining, Guest House, Fire Pit, Primary Retreat
Equipment Range/Oven, Built-Ins, Dishwasher, Refrigerator, Freezer, Other, Alarm System
Laundry Room, Inside
Exterior
Parking Features Driveway, Gated
Garage Spaces 4.0
Pool None
View Y/N Yes
View City, City Lights, Hills, Catalina
Building
Story 1
Sewer Septic Tank
Architectural Style Traditional
Level or Stories One
Others
Special Listing Condition Standard

The information provided is for consumers' personal, non-commercial use and may not be used for any purpose other than to identify prospective properties consumers may be interested in purchasing. All properties are subject to prior sale or withdrawal. All information provided is deemed reliable but is not guaranteed accurate, and should be independently verified.
GET MORE INFORMATION




