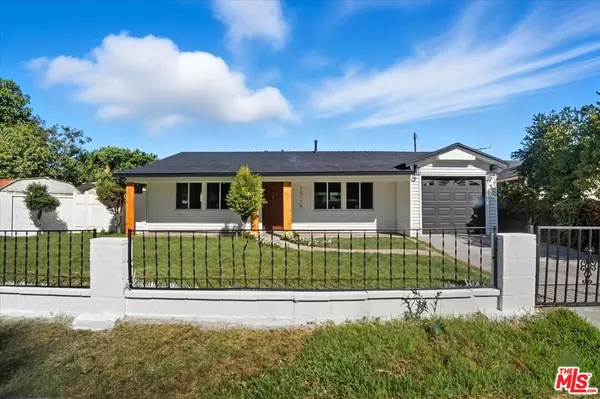
UPDATED:
Key Details
Property Type Single Family Home
Sub Type Single Family Residence
Listing Status Active Under Contract
Purchase Type For Sale
Square Footage 1,221 sqft
Price per Sqft $654
MLS Listing ID 25606839
Style Contemporary
Bedrooms 4
Full Baths 2
Construction Status Updated/Remodeled
HOA Y/N No
Year Built 1956
Lot Size 6,933 Sqft
Acres 0.1592
Property Sub-Type Single Family Residence
Property Description
Location
State CA
County Los Angeles
Area El Monte
Zoning EMR3*
Rooms
Other Rooms None
Dining Room 0
Kitchen Counter Top, Quartz Counters, Remodeled, Island
Interior
Interior Features Pre-wired for high speed Data, Recessed Lighting, Turnkey, Open Floor Plan
Heating Central
Cooling Central
Flooring Laminate, Ceramic Tile
Fireplaces Type None
Equipment Dishwasher, Garbage Disposal, Gas Dryer Hookup, Ice Maker, Microwave, Refrigerator, Range/Oven
Laundry Garage
Exterior
Parking Features Attached, Built-In Storage, Garage - 1 Car, Garage, Driveway Gate, Private, Gated, Parking for Guests
Garage Spaces 1.0
Fence Block, Vinyl, Wrought Iron
Pool None
Waterfront Description None
View Y/N No
View None
Roof Type Composition, Shingle
Handicap Access Doors - Swing In
Building
Lot Description Exterior Security Lights, Back Yard, Lawn, Fenced, Fenced Yard
Story 1
Foundation Slab
Sewer In Street
Water District
Architectural Style Contemporary
Level or Stories One
Structure Type Stucco
Construction Status Updated/Remodeled
Others
Special Listing Condition Standard

The information provided is for consumers' personal, non-commercial use and may not be used for any purpose other than to identify prospective properties consumers may be interested in purchasing. All properties are subject to prior sale or withdrawal. All information provided is deemed reliable but is not guaranteed accurate, and should be independently verified.
GET MORE INFORMATION




