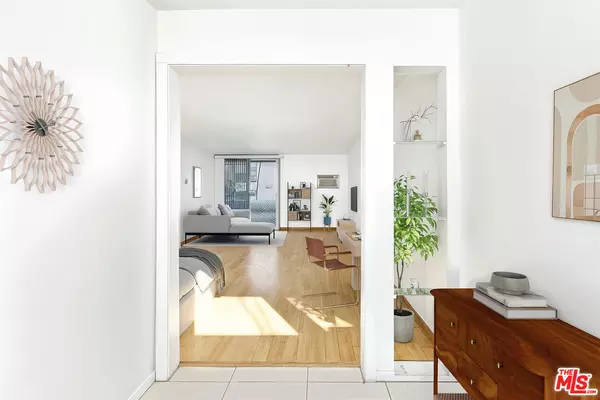
UPDATED:
Key Details
Property Type Condo
Sub Type Condo
Listing Status Active
Purchase Type For Sale
Square Footage 530 sqft
Price per Sqft $564
MLS Listing ID 25606563
Style Contemporary
Full Baths 1
HOA Fees $245/mo
HOA Y/N Yes
Year Built 1963
Lot Size 0.410 Acres
Acres 0.4101
Property Sub-Type Condo
Property Description
Location
State CA
County Los Angeles
Area Mid-Wilshire
Building/Complex Name Claridge Condoominium Association
Zoning LAR4
Rooms
Dining Room 1
Kitchen Granite Counters, Counter Top, Remodeled
Interior
Interior Features Living Room Balcony, Mirrored Closet Door(s), Open Floor Plan, Turnkey
Heating Wall, Central
Cooling Air Conditioning, Wall Unit(s)
Flooring Wood, Tile
Fireplaces Type None
Equipment Range/Oven
Laundry Community
Exterior
Parking Features Assigned, Auto Driveway Gate, Community Garage, Controlled Entrance, Covered Parking, Garage - 1 Car, Garage Is Attached, Gated Underground, Parking Space
Garage Spaces 1.0
Pool None
Amenities Available Controlled Access, Assoc Maintains Landscape, Gated Parking
View Y/N Yes
View Tree Top
Building
Story 3
Architectural Style Contemporary
Level or Stories One
Others
Special Listing Condition Standard
Pets Allowed Call For Rules
Virtual Tour https://my.matterport.com/show/?m=mcqHZuovpkx

The information provided is for consumers' personal, non-commercial use and may not be used for any purpose other than to identify prospective properties consumers may be interested in purchasing. All properties are subject to prior sale or withdrawal. All information provided is deemed reliable but is not guaranteed accurate, and should be independently verified.
GET MORE INFORMATION




