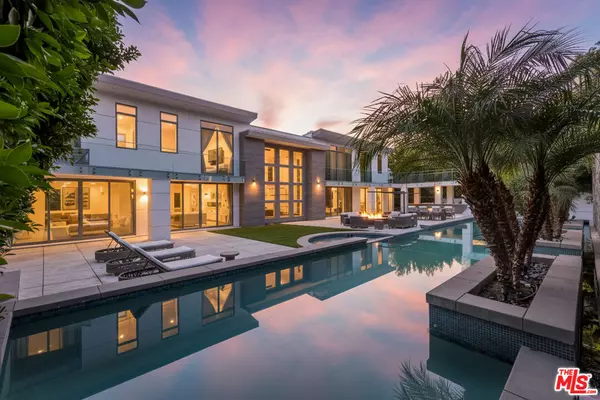
UPDATED:
Key Details
Property Type Single Family Home
Sub Type Single Family Residence
Listing Status Active
Purchase Type For Sale
Square Footage 10,309 sqft
Price per Sqft $678
MLS Listing ID 25613933
Style Contemporary
Bedrooms 7
Full Baths 10
Construction Status Updated/Remodeled
HOA Y/N No
Year Built 2018
Lot Size 0.923 Acres
Acres 0.9227
Property Sub-Type Single Family Residence
Property Description
Location
State CA
County Los Angeles
Area Encino
Zoning LARE15
Rooms
Other Rooms Pool House
Dining Room 1
Interior
Heating Central
Cooling Central, Multi/Zone
Flooring Marble, Wood, Slate, Other
Fireplaces Type Living Room, Primary Bedroom, Den
Equipment Built-Ins, Dishwasher, Dryer, Electric Dryer Hookup, Elevator, Garbage Disposal, Gas Or Electric Dryer Hookup, Hood Fan, Ice Maker, Microwave, Range/Oven, Refrigerator, Washer
Laundry Inside, Laundry Area
Exterior
Parking Features Driveway, Private Garage
Garage Spaces 2.0
Pool In Ground
View Y/N Yes
View Hills
Building
Story 1
Architectural Style Contemporary
Level or Stories Three Or More
Construction Status Updated/Remodeled
Others
Special Listing Condition Standard

The information provided is for consumers' personal, non-commercial use and may not be used for any purpose other than to identify prospective properties consumers may be interested in purchasing. All properties are subject to prior sale or withdrawal. All information provided is deemed reliable but is not guaranteed accurate, and should be independently verified.
GET MORE INFORMATION




