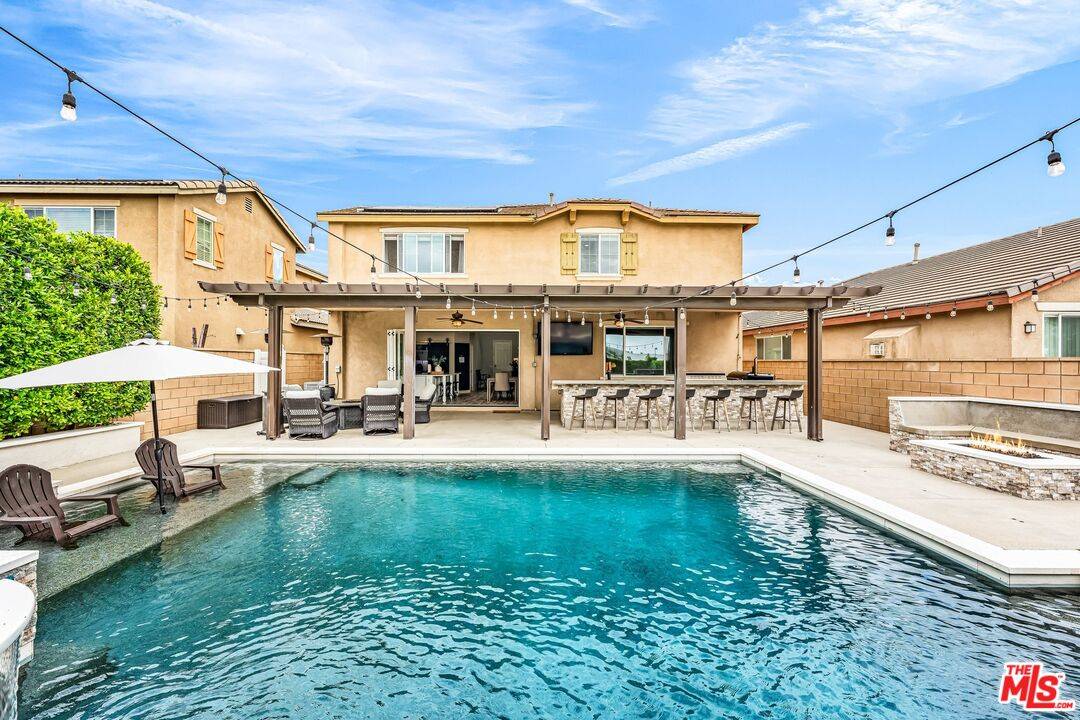For more information regarding the value of a property, please contact us for a free consultation.
Key Details
Sold Price $855,000
Property Type Single Family Home
Sub Type Single Family Residence
Listing Status Sold
Purchase Type For Sale
Square Footage 2,409 sqft
Price per Sqft $354
MLS Listing ID 25536627
Sold Date 06/18/25
Style Tuscan
Bedrooms 4
Full Baths 3
Construction Status Updated/Remodeled
HOA Fees $60/mo
HOA Y/N Yes
Year Built 2014
Lot Size 5,726 Sqft
Acres 0.131
Property Sub-Type Single Family Residence
Property Description
Welcome to this stunning 4-bedroom, 3-bath Tuscan-style home that blends timeless design with modern comfort. As you enter through the formal entryway, you're immediately struck by soaring two-story ceilings and the elegant porcelain wood-look tile flooring that flows throughout the main level. The home features an open-concept layout that seamlessly connects the gourmet kitchen, dining area, and living room, making it ideal for both everyday living and entertaining.The remodeled kitchen is a chef's dream, complete with a large center island featuring a sink, dishwasher, and ample storage. It also includes a premium range and oven, buffet counter space, and a spacious butler's pantry with custom upper and lower cabinetry. The open flow continues into the living and dining areas, where you'll find custom shelving, a stack stone gas fireplace, and accordion-style doors that open to a luxurious entertainer's patio.Step outside to your private outdoor oasis, designed for seamless indoor-outdoor living. The covered patio includes a built-in BBQ, huge entertainment bar and wine fridge, an area ample for al fresco dining and overlooks a beautifully finished Pebble Tec pool and spa. The backyard also features a Malibu platform for sunbathing, eye-catching fire elements, cascading waterfall features, and low-maintenance landscaping, perfect for year-round enjoyment. Inside, the home offers a thoughtful floor plan with a guest bedroom and full bath on the main level, while the upstairs features the spacious primary suite, two additional bedrooms, and a versatile loft ideal as a second living space, play area or can be converted into a 5th bedroom option. The primary retreat is a true sanctuary, offering a spa-like bath with a soaking tub, walk-in shower, dual vanities, and a large walk-in closet. Additional highlights include blonde vinyl wood plank flooring upstairs, recessed lighting, dual-pane windows, central air and heat, and energy-efficient Sunova solar panels. This exceptional property is located in a well-maintained community with a low $60 monthly HOA, which includes access to parks, a clubhouse, and a community pool.
Location
State CA
County San Bernardino
Area Fontana
Rooms
Other Rooms None
Dining Room 0
Kitchen Quartz Counters, Remodeled, Pantry, Open to Family Room, Island
Interior
Interior Features Detached/No Common Walls, Drywall Walls, Built-Ins, Turnkey, Storage Space, Open Floor Plan
Heating Central, Fireplace
Cooling Air Conditioning, Central, Ceiling Fan
Flooring Porcelain, Tile, Vinyl Plank
Fireplaces Number 1
Fireplaces Type Living Room
Equipment Barbeque, Ceiling Fan, Dishwasher, Gas Dryer Hookup, Hood Fan, Garbage Disposal, Range/Oven, Water Line to Refrigerator
Laundry On Upper Level, Inside, Room
Exterior
Parking Features Driveway, Attached, Garage Is Attached, Garage - 2 Car
Garage Spaces 2.0
Fence Block
Pool In Ground, Heated And Filtered
Amenities Available Pool, Playground
Waterfront Description None
View Y/N No
View None
Roof Type Clay
Building
Lot Description Lawn, Landscaped, Front Yard, Fenced, Back Yard, Yard, Walk Street, Street Asphalt, Sidewalks
Foundation Slab
Sewer In Street
Water Public
Architectural Style Tuscan
Level or Stories Two
Structure Type Stucco
Construction Status Updated/Remodeled
Schools
School District Fontana Unified
Others
Special Listing Condition Standard
Read Less Info
Want to know what your home might be worth? Contact us for a FREE valuation!

Our team is ready to help you sell your home for the highest possible price ASAP

The multiple listings information is provided by The MLSTM/CLAW from a copyrighted compilation of listings. The compilation of listings and each individual listing are ©2025 The MLSTM/CLAW. All Rights Reserved.
The information provided is for consumers' personal, non-commercial use and may not be used for any purpose other than to identify prospective properties consumers may be interested in purchasing. All properties are subject to prior sale or withdrawal. All information provided is deemed reliable but is not guaranteed accurate, and should be independently verified.
Bought with Non-member Office
GET MORE INFORMATION




