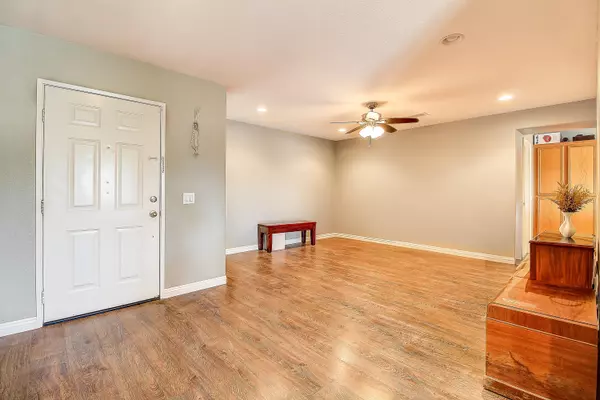For more information regarding the value of a property, please contact us for a free consultation.
Key Details
Sold Price $749,000
Property Type Single Family Home
Sub Type Single Family Residence
Listing Status Sold
Purchase Type For Sale
Square Footage 3,099 sqft
Price per Sqft $241
MLS Listing ID 219126957DA
Sold Date 06/25/25
Style Mediterranean
Bedrooms 4
Full Baths 2
Three Quarter Bath 1
HOA Fees $60/mo
Year Built 1997
Lot Size 7,841 Sqft
Property Sub-Type Single Family Residence
Property Description
Welcome to 43320 Via Angeles, a beautifully maintained home offering 4 bedrooms, 3 bathrooms, PAID SOLAR PANELS, a spacious downstairs den that can easily be converted into a 5th bedroom! With 3,099 sq. ft. of living space, this home is designed for comfort, efficiency, and privacy.This home also features a 3-car garage, providing ample parking and storage space. Additionally, it comes equipped with paid-in-full solar panels, ensuring energy savings with no lease or loan to worry about.Upon entering, you're greeted by an open and bright floor plan that seamlessly connects the living, dining, and kitchen areas. The well-equipped kitchen features ample cabinetry and counter space, perfect for home chefs.The spacious downstairs den, conveniently located next to a full bathroom with a shower, is ideal as a home office, playroom, or potential 5th bedroom.Upstairs, the primary suite offers a private retreat with dual sinks, a soaking tub, and a separate shower. The additional bedrooms are generously sized, offering flexibility for family or guests.Step outside to a low-maintenance backyard designed for relaxation and entertaining. Enjoy breathtaking views of city greenbelt and mountains. Located near top-rated schools, shopping centers, dining, and Temecula's renowned wine country, this home offers the perfect blend of privacy, energy efficiency, and convenience.Don't miss out--schedule your private tour today!
Location
State CA
County Riverside
Area Canyon Lake
Building/Complex Name Avalon
Rooms
Kitchen Island, Tile Counters
Interior
Interior Features Open Floor Plan, Pre-wired for surround sound, Recessed Lighting
Heating Central, Fireplace, Forced Air, Natural Gas
Cooling Air Conditioning, Ceiling Fan, Central, Electric
Flooring Carpet, Laminate, Tile
Fireplaces Number 1
Fireplaces Type GasLiving Room
Equipment Ceiling Fan, Dishwasher, Microwave, Range/Oven, Water Line to Refrigerator
Laundry Laundry Area, Room
Exterior
Parking Features Attached, Door Opener, Driveway, Garage Is Attached, On street
Garage Spaces 6.0
Fence Vinyl, Wrought Iron
Amenities Available Other
View Y/N Yes
View Green Belt, Hills, Mountains
Roof Type Clay
Building
Lot Description Back Yard, Front Yard, Landscaped, Lawn, Storm Drains, Yard
Story 2
Foundation Slab
Sewer In Connected and Paid
Architectural Style Mediterranean
Level or Stories Two
Structure Type Stucco
Others
Special Listing Condition Standard
Pets Allowed Call
Read Less Info
Want to know what your home might be worth? Contact us for a FREE valuation!

Our team is ready to help you sell your home for the highest possible price ASAP

The multiple listings information is provided by The MLSTM/CLAW from a copyrighted compilation of listings. The compilation of listings and each individual listing are ©2025 The MLSTM/CLAW. All Rights Reserved.
The information provided is for consumers' personal, non-commercial use and may not be used for any purpose other than to identify prospective properties consumers may be interested in purchasing. All properties are subject to prior sale or withdrawal. All information provided is deemed reliable but is not guaranteed accurate, and should be independently verified.
Bought with Coldwell Banker Realty
GET MORE INFORMATION




